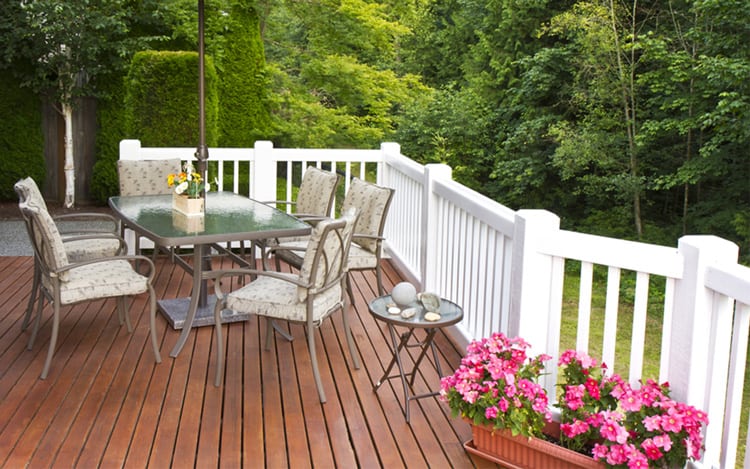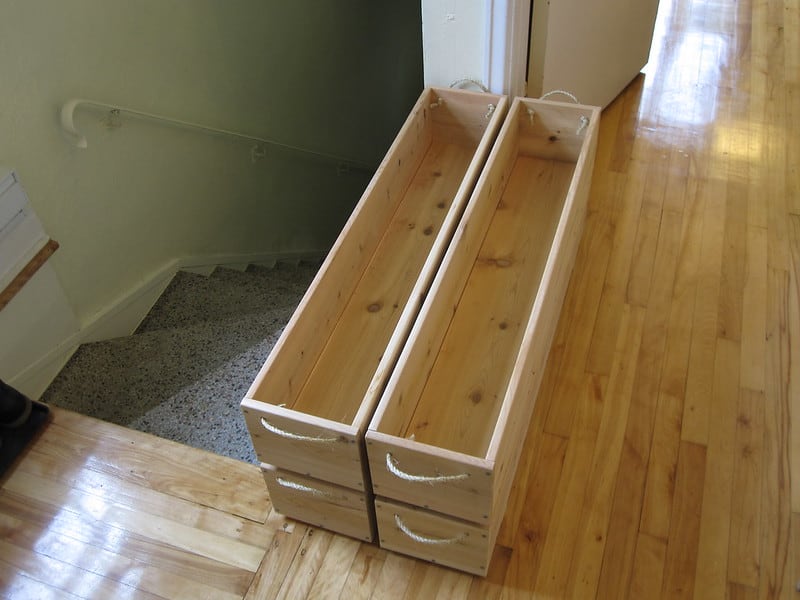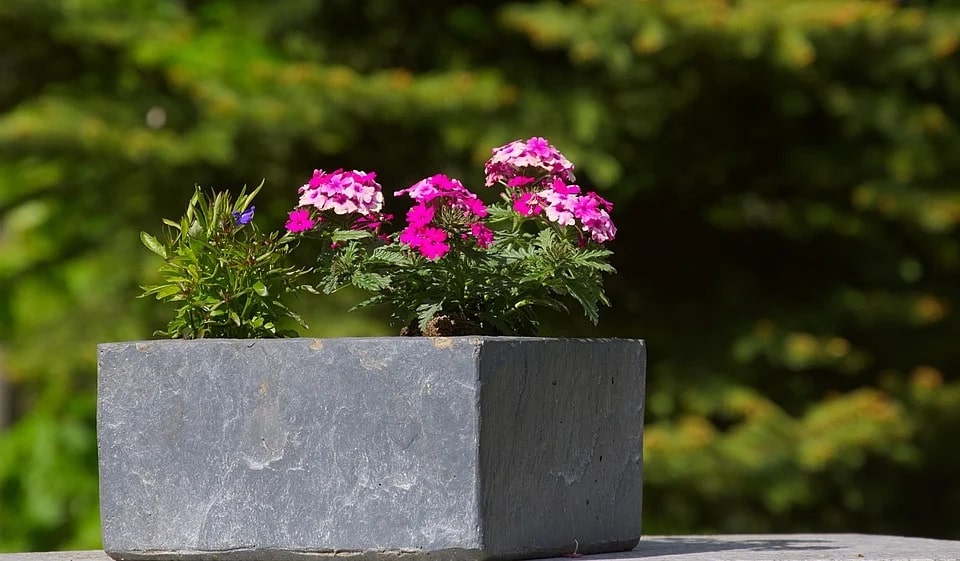A gazebo with a pitched roof can make an excellent addition to your garden but requires a bit more planning than a regular one. Your best choice is a hexagonal gazebo, which is more complex than a square one, but less tricky than an octagonal one.
Before you start building, you need to select a good place in your garden, with a flat surface that’s wide enough to accommodate the deck of the gazebo. Also, check that there are no trees in the immediate vicinity as low-hanging branches might end up damaging the roof of your gazebo.
More on this: What Size Gazebo Do I Need?
Now let’s see how you can build a hexagonal gazebo roof step by step. Just in case you haven’t built the gazebo yet, we’ll show you how that’s done, too. If your gazebo isn’t up yet, skip to the second part of this post and then return to the first to build the roof.

You can build an impressive hexagonal gazebo roof yourself! Credit: Shutterstock
How to build a hexagonal gazebo roof step by step
This job requires average handyman skills and common tools most people have around the house. You can put a roof over your hexagonal gazebo in one day, but you should find some friends willing to lend a helping hand.
You can do the measuring and screw the various pieces in place all by yourself. But there’s some lifting involved, and you’ll need help with that. Also, a pair of extra eyes is useful to spot mistakes.
Materials and tools you’ll need:
- Rafters – 6 pieces of lumber 74”
- Plywood boards (or slats)
- Tar paper
- Asphalt/Cedar shingles
- Screws and nails
- Hammer
- Mitre saw
- Silicone caulk
- Utility knife
And now, let’s get down to work.
Step 1 – Install the rafters
The roof of a gazebo is a structure made of rafters that meet at the centre of the gazebo. Their role is to support the actual roof, which is made of plywood boards and shingles.
To put up the rafters, you’ll need to have the top beams in place, as they are part of the gazebo itself. More on that later.
When building the roof of a hexagonal gazebo, you have two options:
- You can attach the rafters to a king post.
- You can secure the rafters to a small piece of lumber that will form the centre of the roof, aka the hub.
Putting in a king post requires some extra work, as you’ll have to dig a hole in the middle of the structure to place the lumber piece in. This post adds firmness to the whole structure and helps support the weight of the roof, but you can do without it.
Most square gazebos don’t have a king post, so if your hexagonal gazebo is not very wide, don’t bother with it. A small piece of wood will do. After all, you only need something to attach the rafters to and it doesn’t take a full-length post to do that.
As for installing the rafters, you have two options as well:
- You can assemble the roof frame on the ground, which is much easier than doing all the work on top of a ladder. But you’ll need a couple of friends to help you lift the roof frame and hold it while you attach it to the railings.
- If you work alone, it’s best to install each rafter on top of the perimeter posts. Make sure to place your ladder on a flat slip-resistant surface.
For both approaches the process is straightforward enough:
- Take the six pieces of 74” lumber and start attaching them to the hub or the king post.
- Cut the poles so they fit to the hub under a 45-degree angle.
- Use galvanised screws to attach the rafters to the hub securely. The other end of each lumber piece will be screwed to the perimeter posts.
Step 2 – Build the roof
The rafters are the frame that will support the roofing. You now need to create the bottom layer for the roof, using plywood boards or slats. Both work just as well, but plywood boards are faster to install.
- Measure a triangular section of the roof.
- Trace a corresponding triangle on a plywood sheet and cut using a mitre saw.
- Repeat this step until you have six plywood pieces to cover the roof frame.
- To attach the plywood boards to the frame, just take a hammer and nail them down.
Step 3 – Install a waterproof under layer
The worst enemy of your gazebo is rain. Once water infiltrates the structure, it won’t dry easily, and your beautiful new gazebo will begin to rot from the roof down.
Waterproofing the roof is the key to make your gazebo last longer and there are several things you can do:
- Place a sheet of tar paper over the plywood boards and staple it in place.
- On top of that, you can also put a breathable membrane. Breathable membranes are better than non-breathable membranes as they allow the air to circulate, lowering the risk of condensation.
- For extra protection, place a thin layer of silicone over the screw or nail heads, using a silicone caulk.
Tip: If you’re going to use asphalt shingles, a breathable membrane is optional, but it’s quite necessary if you’re covering the roof with cedar shingles. The upper part of wood shingles dries easily when the rain stops, but the lower part will remain damp and will rot eventually. With a breathable membrane placed under the cedar shingles, the airflow will help them dry faster.
Step 4 – Shingle a hexagonal gazebo roof
Once you’ve completed the bottom layer of the roof, take out the asphalt shingles bundles. You will have to work on each section separately, going from the top railings towards the hub.
Have a utility knife at hand to trim the shingle rows as necessary. If you want to get the job quickly, you can go with a single layer of shingles, but this means you might have to do some repairs next year. To avoid that, do yourself a favour and place two layers of asphalt shingles.
- For the bottom layer, place the shingles upside down.
- When you get to the top layer, you start again from the top railings. But this time place the shingles with the right side facing up. As you work your way up, each layer should overlap the previous one by 1-2” for better drainage.
- The final step is to place ridge caps over the seams, or the lines where two sides meet. You can create the caps by cutting shingles to measure and stapling them in place.
More on this: How to Shingle a Gazebo Roof

Asphalt roof shingles are easy to install. Credit: Shutterstock
How to build a hexagonal gazebo
As promised, here are a few pointers to help you build the lower part of a hexagonal gazebo if you don’t have that already.
There’s not much difference between a square and a hexagonal gazebo when it comes to the actual work involved. You just need to be careful when drawing the hexagon shape, so you place the perimeter posts in the right place.
You’ll need measuring tape, and you’d better check your floor plan twice before you start digging holes for the posts.
Here’s a quick guide to building a hexagonal gazebo.
Tools and materials you need to build a hexagonal gazebo:
- 6 pieces of 12” lumber (preferably rounded)
- 6 pieces of 4 x 4 lumber of around 40” in length
- Railings
- Balusters
- Wood or tiles for the deck
- Concrete
- Concrete mixer
- Thread
- Chalk
- Shovel
- Bucket(s)
- Water
Step 1 – Create a concrete base
If you’re building the gazebo in the garden, select an adequate spot. For the foundation of a basic hexagonal gazebo, you’ll need an area of approximately 10 sq. ft.
- Clear the space of rocks, weeds, and roots.
- Fill any existing holes with soil and sand.
- You’ll have to pour a concrete floor and, later, you’ll create the decking on top of it. Use a basic concrete formula and follow the instructions carefully. Spread it on the ground to create a circular concrete floor.
- Let the concrete dry for 24 hours, after which you can start building the deck, using wood or tiles. You can leave just a concrete floor, but it won’t look as sophisticated as a wooden deck.
Step 2 – Put in the perimeter posts
When the concrete is dry, you can move to the next step, and this is a crucial step.
- Determine the centre of the round concrete floor and figure out where each post should go to create a hexagonal shape. The easiest way to do this is to use thread and chalk as a compass, draw the circle on the ground, and divide it into six equal parts. Don’t rush this part!
- Measure all the sides to make sure they are equal. The opposite sides of the hexagon should be parallel. Have someone to help you at this stage.
- When you’re satisfied with the measurements, start digging holes for the perimeter posts. Those should be right along the edges of the concrete base.
- Make the holes 12” deep, place the posts inside, and fill the holes with another round of concrete.
- Plumb the posts to see if they are perfectly vertical.
- Allow another 24 hrs for the concrete to dry.
Step 3 – Build railings and balusters
You don’t have to put in railings or balusters if you don’t want to. But frankly, a hexagonal gazebo looks so much nicer with railings.
The railings should be no more than 4 inches apart to prevent accidents such as kids or pets getting stuck between them.
Step 4 – Place the top beams
For this step, you’ll need six pieces of 4 x 4 lumber cut at a length of around 40”.
Don’t cut the lumber pieces before measuring once again the distance between two posts, just to be sure. While you’re at it, check to see that the posts are of the same height. Nail the top beams to the posts and secure them with metal strips.
From this point on, follow the instructions to build the roof.
The wrap up
Building a hexagonal gazebo with a nice roof doesn’t call for expert skills. You can pull off this DIY project with a few readily available materials. The crucial thing is to take it one step at a time and get the measurements right. Also, enlisting some help will make everything easier.
If you are still not sure which gazebo fits you best check out all of our gazebo ideas for an easier choice, and find out how much it costs to build a gazebo.

Save this pin for later






