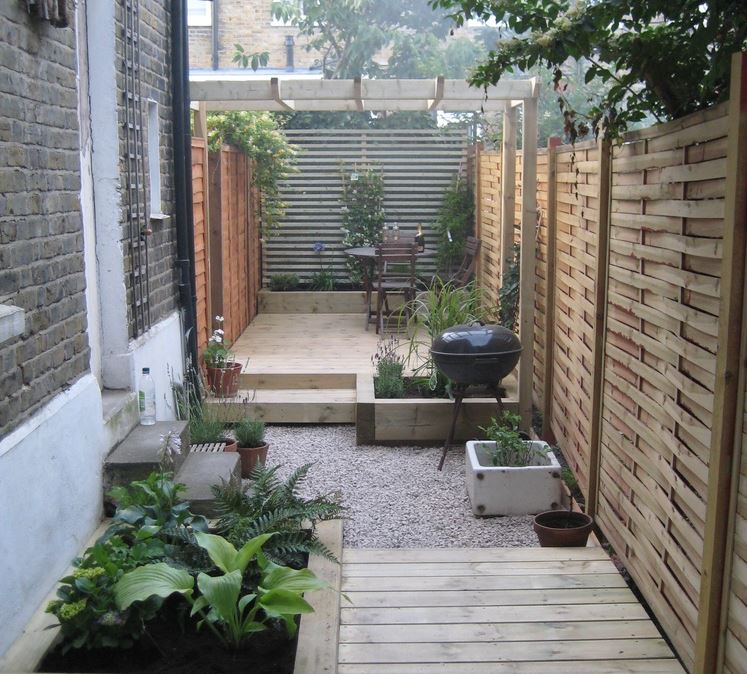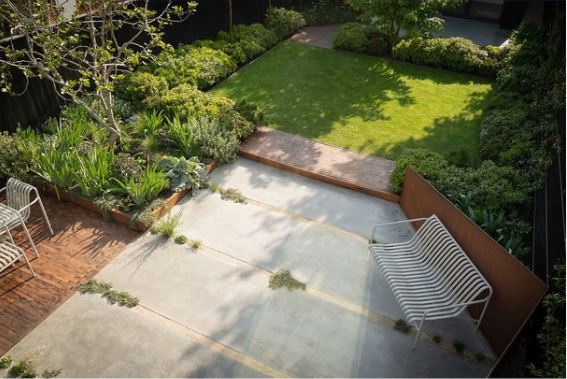At Garden Patch, we’re all about celebrating all kinds of outdoor spaces, whether that’s a simple, open area for your family to relax and play, or a sophisticated social space, with a hot tub, fire pit and cinema screen. The thing is, knowing how to create that perfect space can be tricky, especially if you’re starting from scratch. Today, we’re going to be looking at how to create a garden plan in stages, so that you can better visualise your ideal garden and begin making it a reality.
Every garden is unique, but the basic principles of managing space, comfort, light and utility are pretty universal. When you have these elements in mind at the planning stage of your garden project, you’ll usually find the rest of your design falls more comfortably into place. The result should be a completely personalised space that is enjoyable for anyone to relax in.
Top considerations for any garden plan:
We’ve already mentioned that the basic elements of garden design are space, comfort, light and utility – although these can sometimes go by different names (like “flow”). Before you start curating any style ideas, it’s important to know how these four elements will interact in your own garden.
- Space – the literal area you have available for your garden plans. Is it an unusual shape (very long, or narrow)? Are there natural limitations, like a stream, large tree or slope? Start your process by sketching out the dimensions of your garden and any challenging existing features.
- Comfort – how freely can you move around your garden and use all its available space? Comfort can include pathways and steps – perhaps even railings. It will also include privacy: do you want to obscure certain parts of the space from your neighbours? Is there a busy road nearby that you want to muffle?
- Light – which direction does your garden face? How much sunlight is available throughout the day, and even across the seasons? Establishing the light patterns will help you identify the best areas for growing flowers or vegetables, and the most comfortable place for a seating area.
- Utility – what are the requirements for the activities you’ll mostly be enjoying outside? For example, do you need sturdy pathways for a wheelbarrow, or a large area dedicated to a shed? Container gardens ideally need a nearby spigot, while seating areas should be placed on a supportive deck or patio.
Other important things to consider when you create a garden plan
Confirming your budget might not be the most fun part of a project, but having a firm idea about what you’re willing to spend will take some of the stress out of decision-making. Plus, it’ll be easier to relax in your garden without feeling like you spent “too much” on your renovations.

via jamesgartsidegardens.co.uk
What’s your ideal timespan for your garden project? Are you hoping to get all of the work done in a few weeks, or are you happy for the transformation to happen gradually, over the course of a year or so? Remember that plants take time to settle in and grow so, to a certain extent, any garden updates are about the journey as much as the immediate results.
Are you going to do a lot of the work yourself? Professional labour can be expensive but, unless you’re experienced, upgrading your garden on your own can be a long and exhausting task. Try categorising your garden projects into those you can easily do yourself, those that might need the help of a friend or partner, and those that might be more effectively carried out by professional installers or landscapers.
Garden features to include in your plan
Are you worried about forgetting to include an essential design feature in your garden redesign? When you’re thinking about what to include, don’t forget to consider:
- Somewhere to sit in your garden, like a patio or deck. In terms of size, patio furniture should have about 90cm of open space around it for easy movement.
- Dedicated areas for plants, like flower beds or vegetable beds. Take a look at our tips for raised beds, and how to create weed-free flower beds.
- An area for cooking in the summer. It could be a freestanding fire pit, a corner of the patio that’s ready for a BBQ, or even a dedicated outdoor kitchen.
- Vertical structure – like a gazebo, pergola or archway – to add depth to your garden.
- An open area, like a lawn. Not every garden needs a lawn – cottage gardens, for example, are simply filled with plants. If you like the look of a lawn but would prefer less maintenance, try artificial grass.
- A pathway connecting each section. Don’t forget that your pathway can create variation by winding slowly between plants and stepping or sloping between garden levels. You can also break your garden up visually by using an unusual material, like gravel, stepping stones, wooden sleepers etc.
- Working space, if you intend to carry out any outdoor projects. The amount of space you need will depend on what “jobs” you tend to do outside – for example, if your hobby is restoring old cars, you’ll need more room than someone who only intends to repot some plants each season.
- Storage is essential, but keep it proportional to the tools and equipment you expect to keep outside. We’ve got some good tips for organising your shed, as well as shed ideas and outdoor toy storage inspiration.
Garden layout tips
As you create a garden plan, it might become obvious how each feature connects. If you’re struggling to put the pieces together, here are some more tips about positioning and maintenance that should help you decide how to arrange the space.
Most gardens have at least one focal point to draw the eye and give the rest of the garden purpose. Take a look at our guide to creating garden focal points for inspiration.
Give your garden design room to breathe. If you’re wondering whether to squeeze another feature or two into your garden corners, hold back. It’s easy to make a space feel cluttered and overwhelming, and you can always add a few more ornamental features at a later date when you’re sure you have the room. Leaving extra space between furniture, plants, water features and sculptures will create stronger focal points, too.
Choose materials carefully. Colours and textures look great when they echo the architecture of your home, and help tie your property together. Use the woodwork and masonry to inform the bricks, timbers and colours of your deck, patio, path and garden edging for the most harmonious look.
Allow for growth. As we’ve mentioned, your garden is an organic space that won’t fill in for several months – or even years. Resist the temptation to cram plants and structures too closely together, and instead focus on creating an organised layout that gives everything some space to grow in its own time.

Save this pin for later







